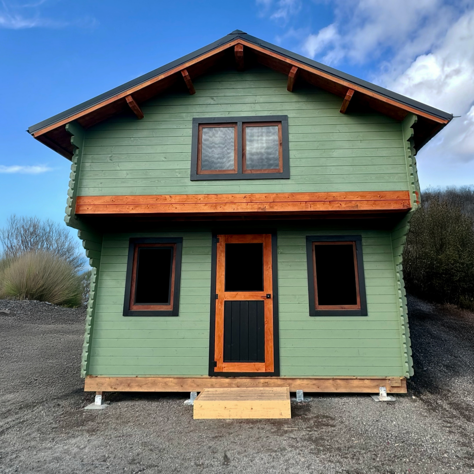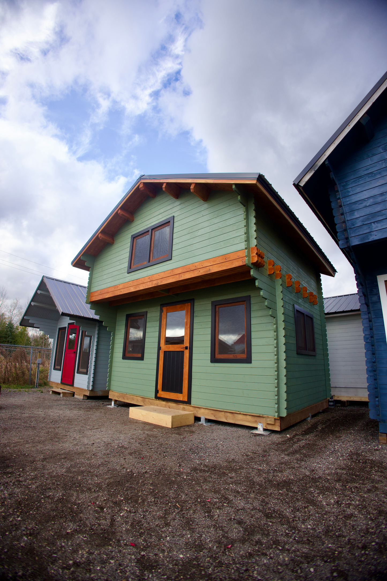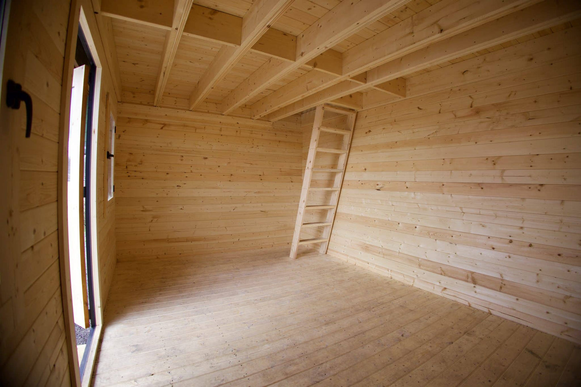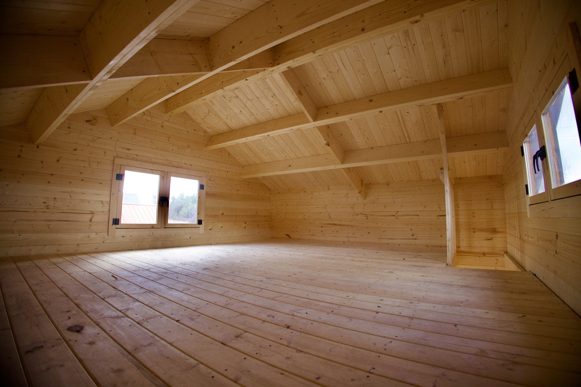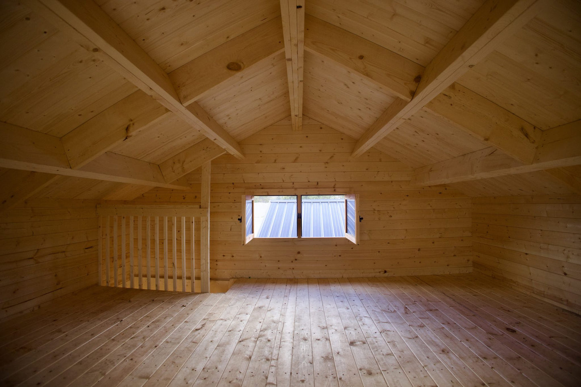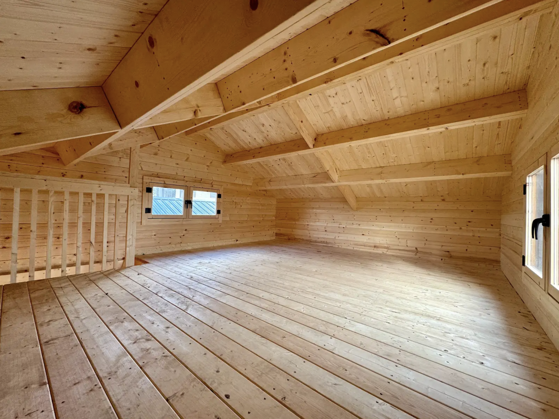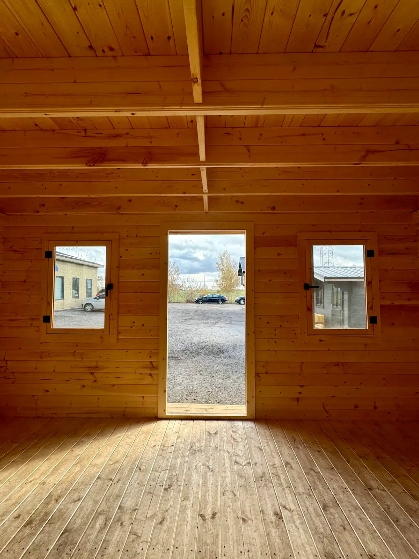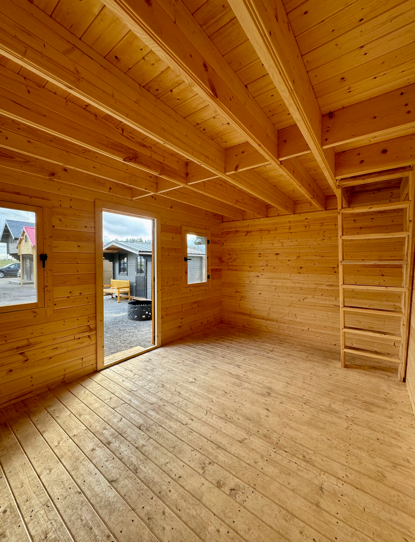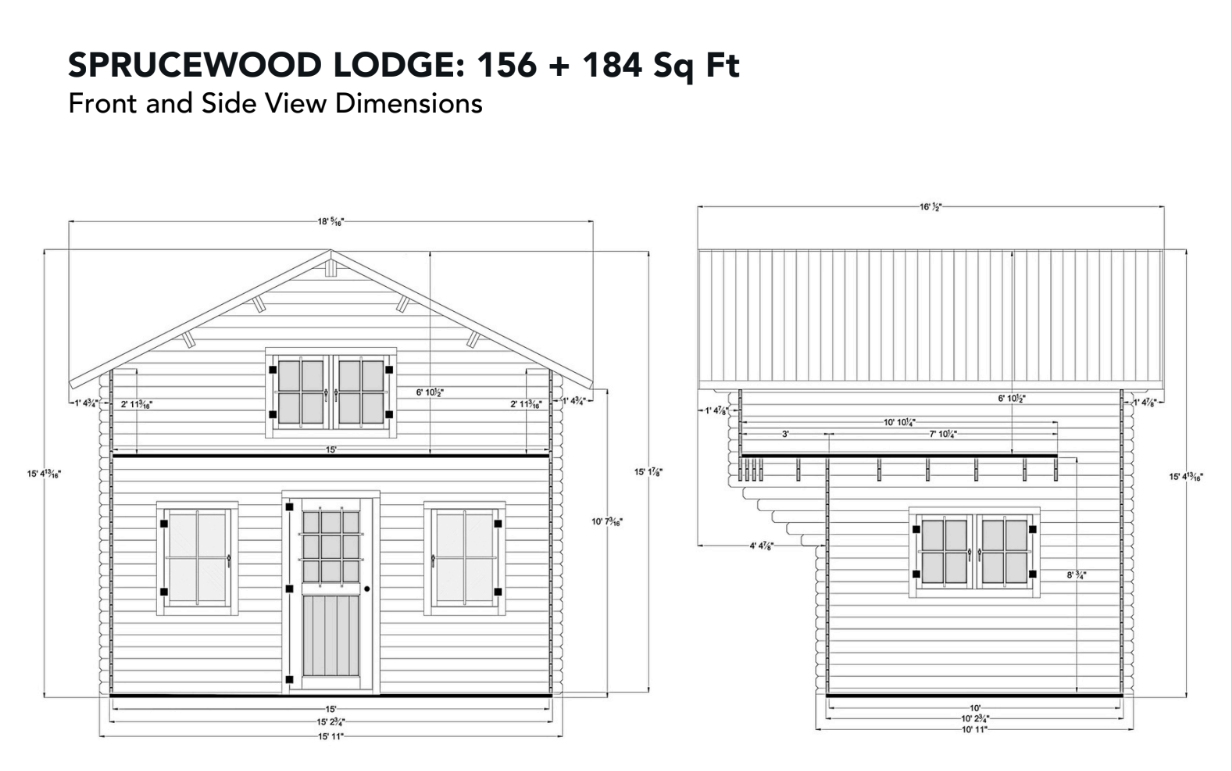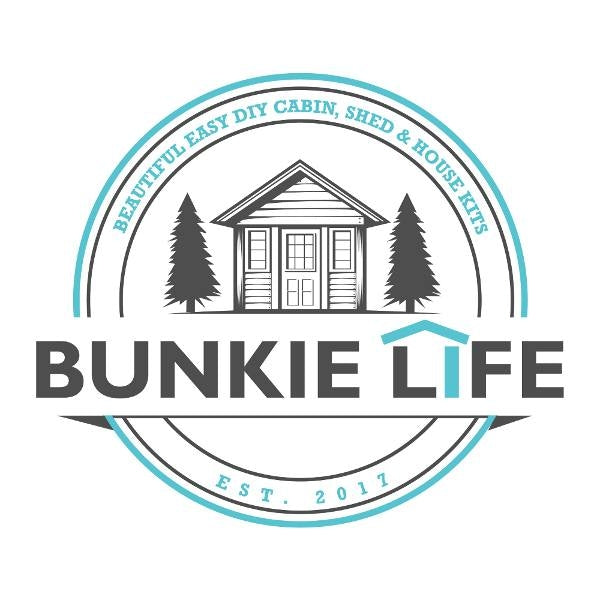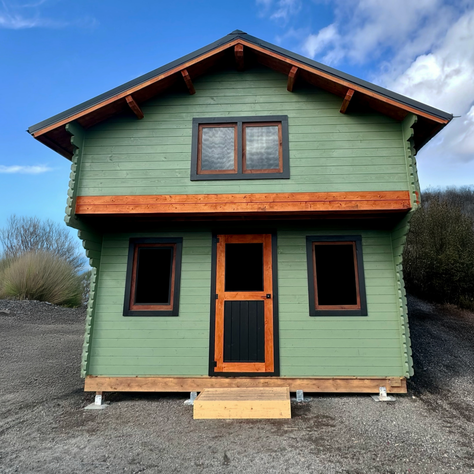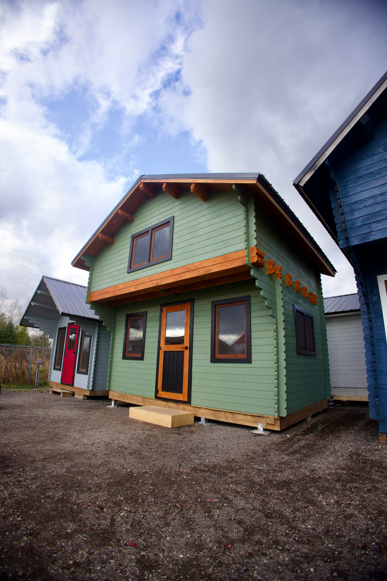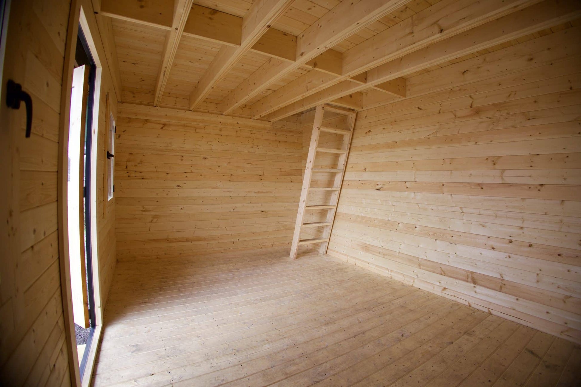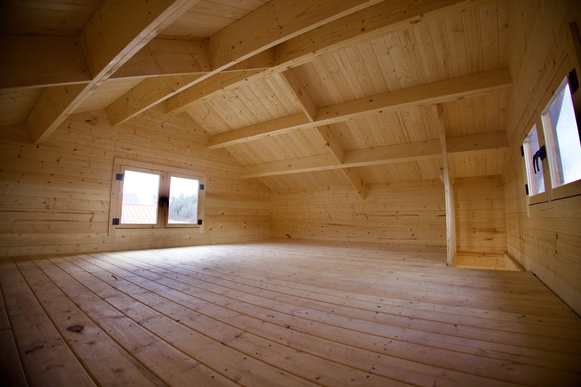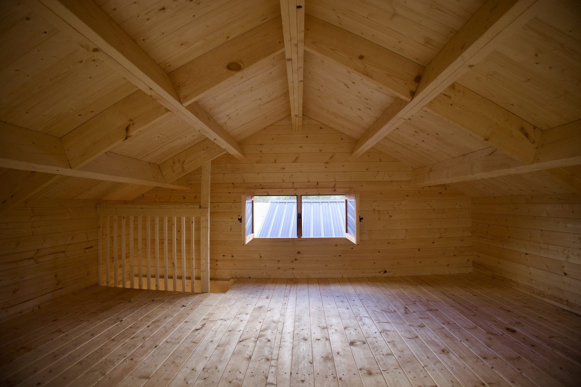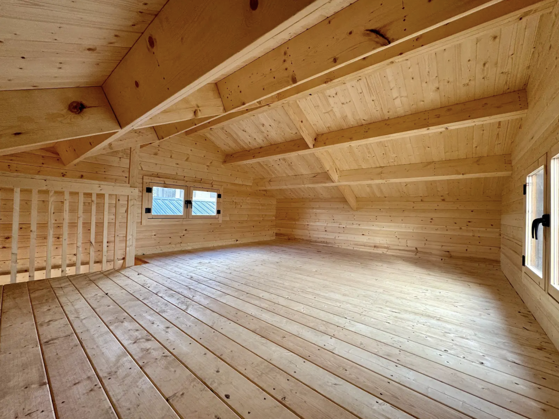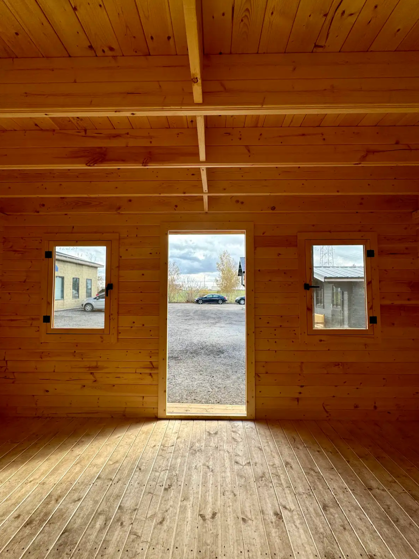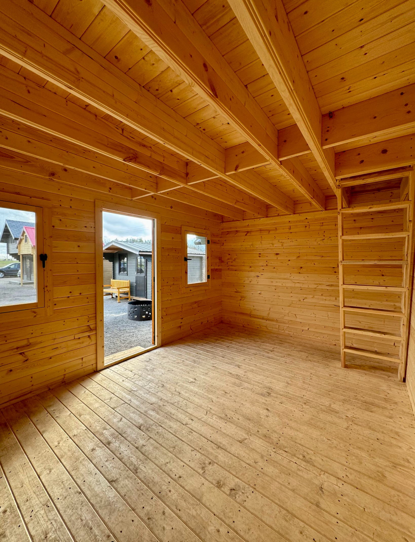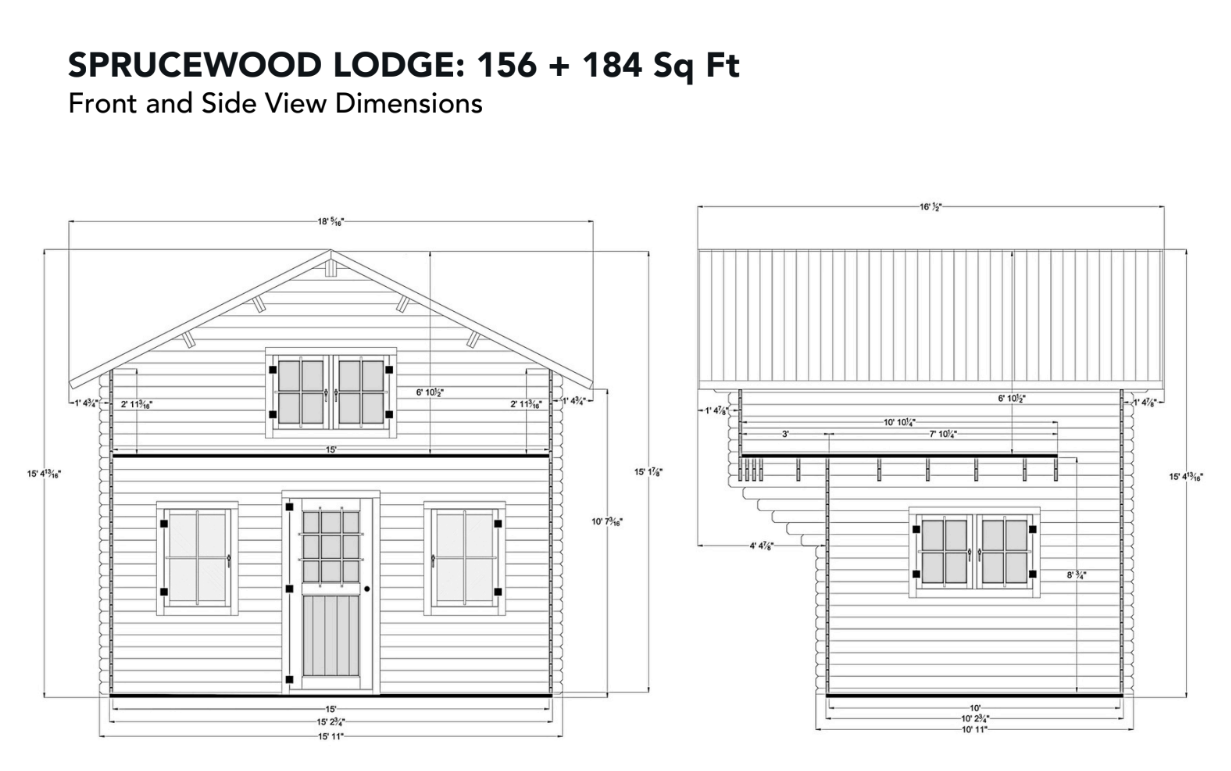Bunkie Life Heartland
Sprucewood Lodge- Free Shipping!!!
Sprucewood Lodge- Free Shipping!!!
Couldn't load pickup availability
Love the style of the Haven Ultra Bunkie but crave even more space? The Sprucewood Lodge Bunkie is the next evolution. With thoughtful improvements and refined details, the Sprucewood Lodge offers a spacious 150 sq ft on the main floor (156 sq ft footprint) and an impressive 184 sq ft loft. This bunkie is designed to provide you with more room to relax, create, and connect—so the only question left is, what will you do with all that space?
| Footprint | 15’ 2¾” x 10’ 2¾” = 156 ft² |
| Sq Ft – Main Floor | Main Floor 150 ft² |
| Sq Ft – Loft | Loft 184 ft² |
| Height of Loft Space (at peak) | 82.5” (6’ 10½”) |
| Height of Bunkie (Exterior) | 184.75” (15’ 4¾”) |
| Windows #/Style / Location |
2 Single Front Windows (24” x 36¾”)
2 Double Side Windows (51’ x 35”)
1 Double Loft Window (51” x 24”)
Include window screens for all windows |
| Doors #/Style | Standard Door (34″x80″), Window in Door (24″x 30″) |
- Made from premium grade kiln-dried Northern Spruce
- All wood is pre-cut, notched and interlocking
- Wood ladder to loft included
- Pressure-treated floor sleepers
- Tongue and groove wooden floor boards and roof boards
- Premium window and door hardware, including keyed door knob
- Kit includes screws and nails
- Includes window screens for all windows
- Extra windows can be added
- Made in our factory in Rockwood ON
- Snowload rated for Northernmost Ontario
Interested in adding a room to this model? Check out our Adjustable Partition Pack! You can add a room up to 6’ x 5’ x 8′ H.
We recommend checking with your municipality on the local bylaws and setback requirements before starting your project. We provide a product spec sheet (in photos) and have engineer stamped drawings (for a nominal fee) if a permit is required.
Share
