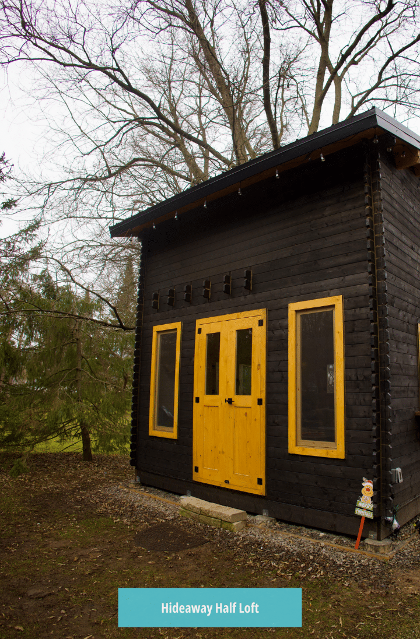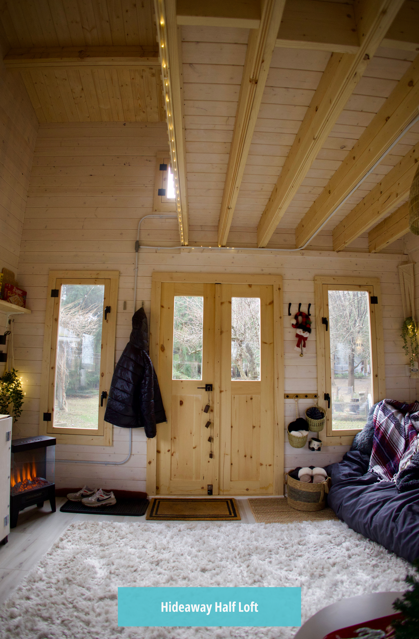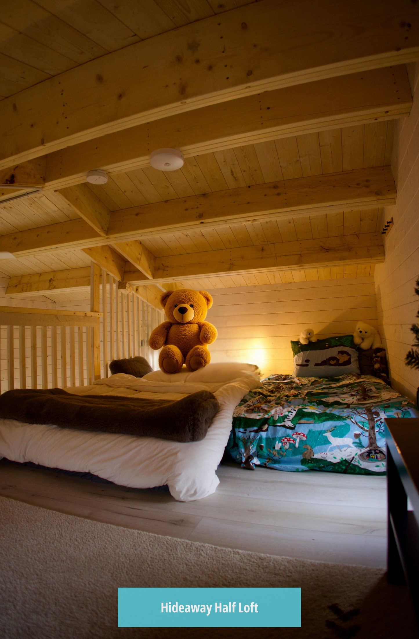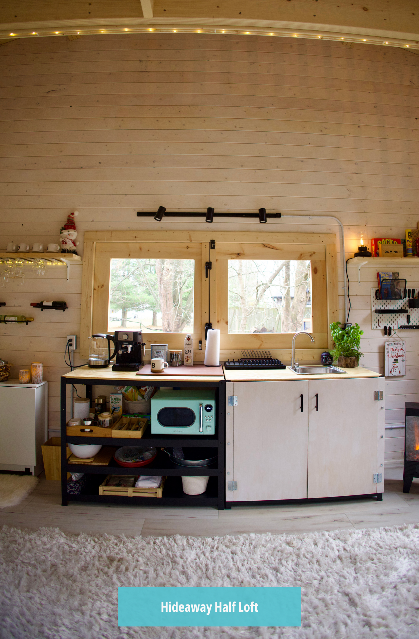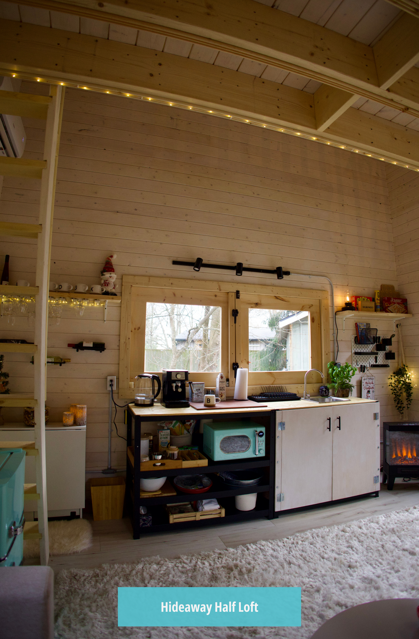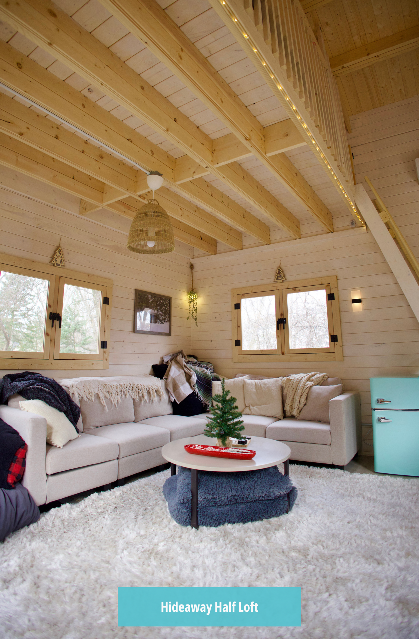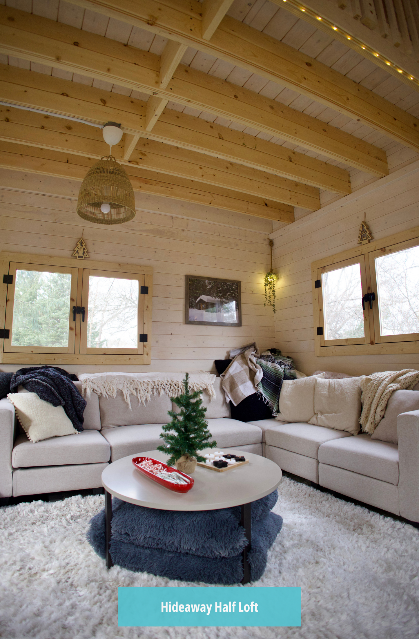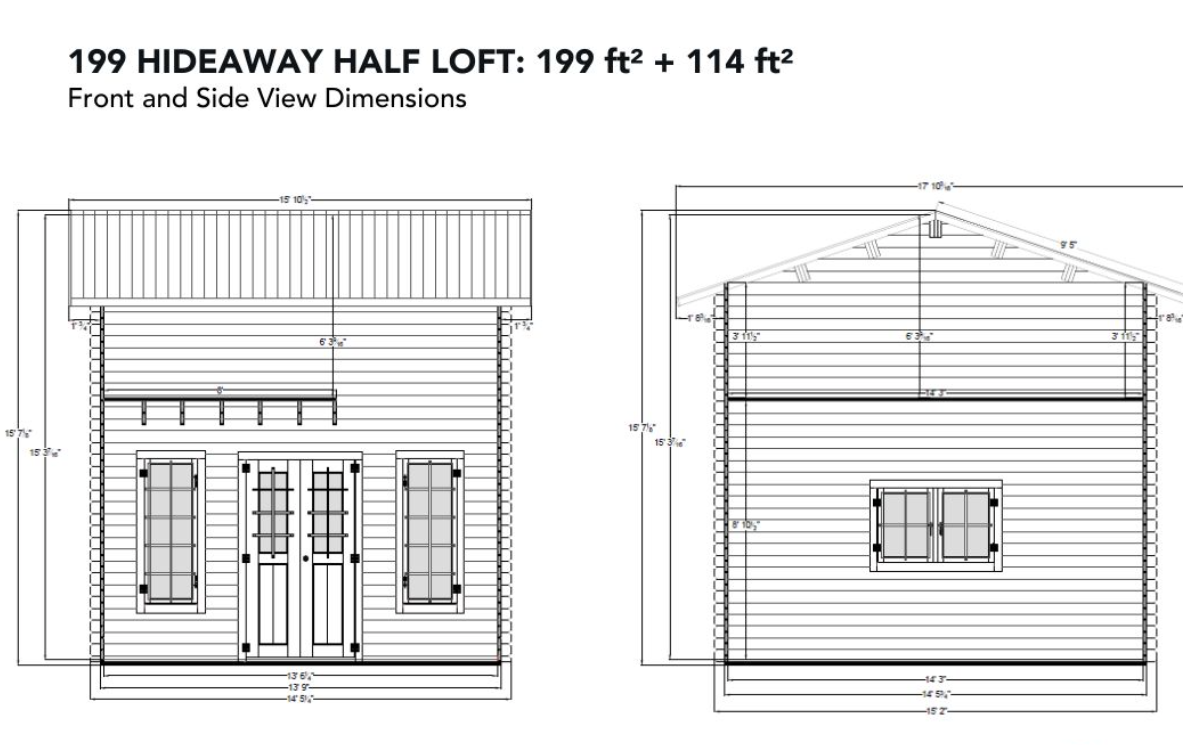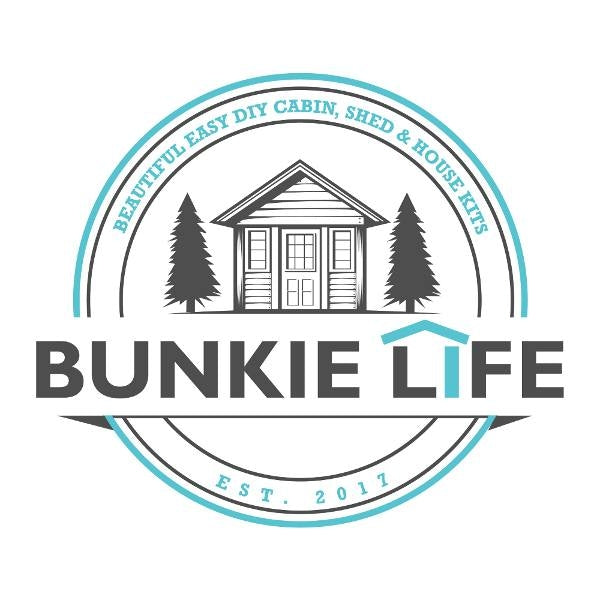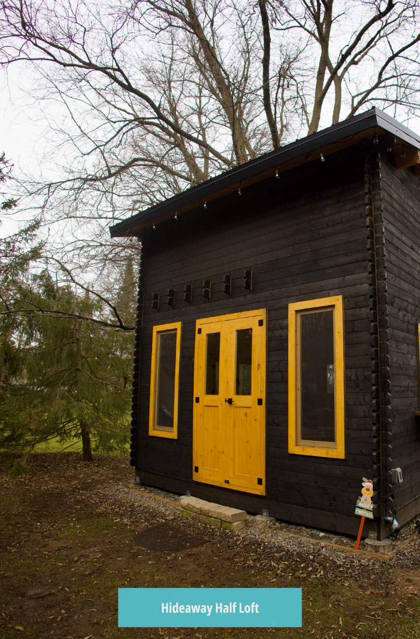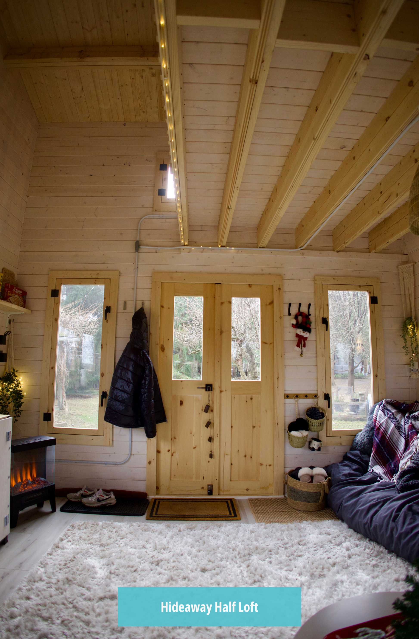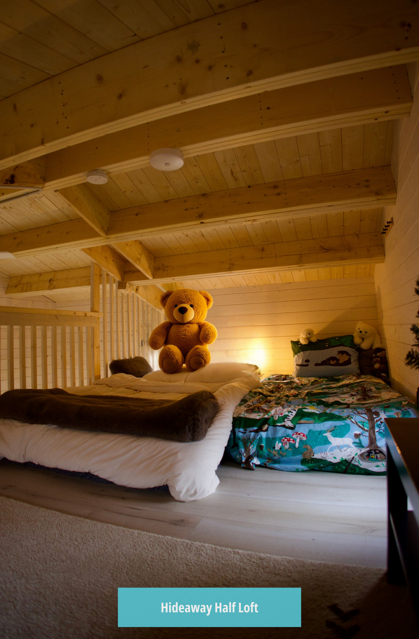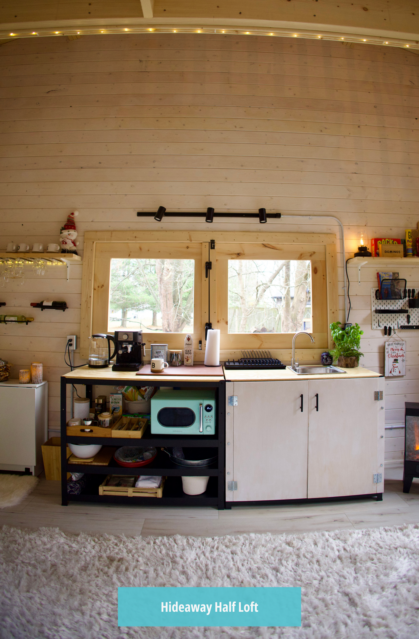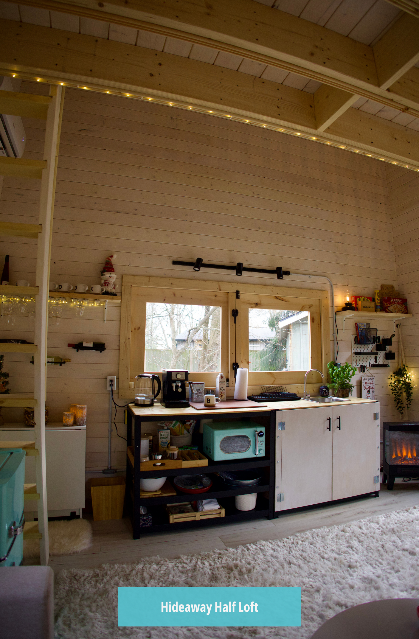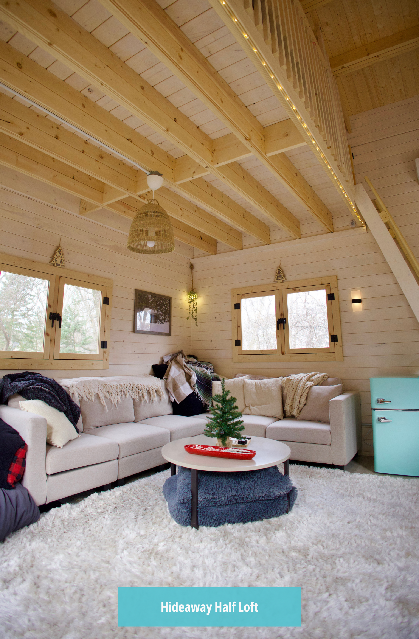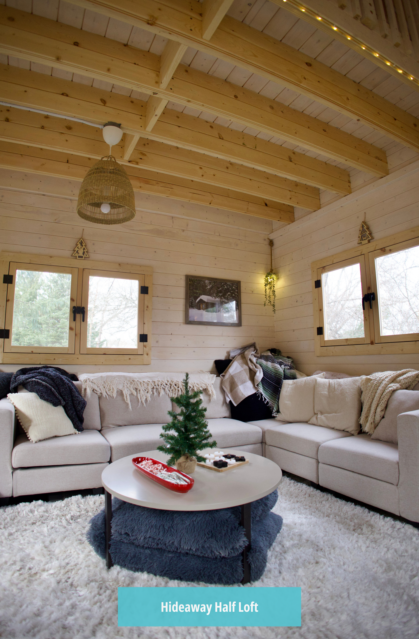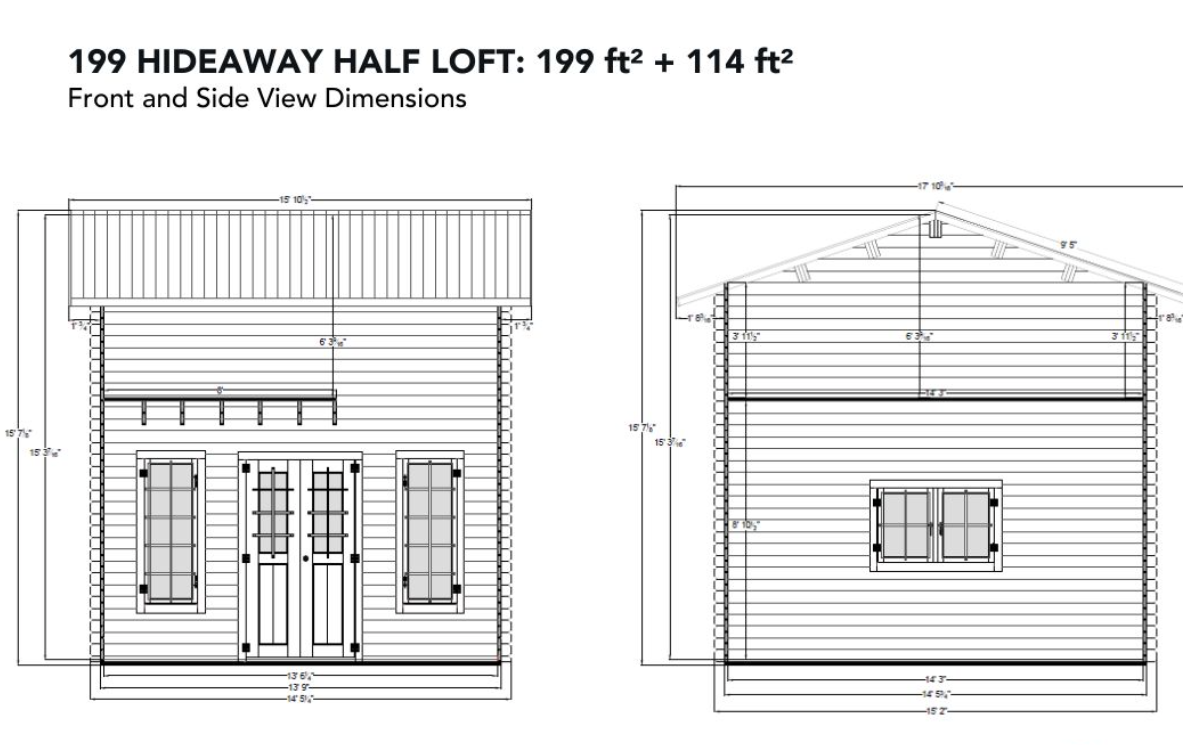Bunkie Life Heartland
Hideaway 199 With Half Loft- Free Shipping!!!
Hideaway 199 With Half Loft- Free Shipping!!!
Couldn't load pickup availability
Bigger by popular demand, this bunkie just like our Hideaway 159 w/Half Loft, but 3'5" deeper front to back and a little taller. Featuring big opening windows for natural light and airflow and a highly requested French door for easy access, you can get the couch in with ease. Extra windows can be ordered, and the space is plenty sufficient to build a bathroom, either with our "Adjustable Partition Pack" ($1,995) or with your own design and carpentry.
Footprint: 13’9″ W x 15’3/4″ D
Height of bunkie: 15’ 10 1⁄2”, Height of loft (top of floor to peak): 6’ 3”
Square Footage of Bunkie: 199 sq ft
Your choice of Half Loft: 114 sq ft or Full Loft: 189 sq ft
- Made from premium grade kiln-dried Northern Spruce
- All wood is pre-cut, notched and interlocking
- 3 Double Pane Windows for energy efficiency: 2 Long Front Windows on either side of the door (25″ x 63 ⅜”) + 1 Side Double Window (51″ x 35″) + 1 Window in each Door
- Number of operating windows: 3 (include screens)
- Extra windows can be added to the side wall or back wall (purchase separately)
- Door: 48” x 80”, Window in Door: 12 1⁄16” x 30 15⁄16″
- Pressure-treated floor sleepers
- Tongue and groove wooden floor boards and roof deck boards
- Premium window and door hardware, including keyed door handle
- Kit includes screws and nails
- Snow load rated for the northernmost parts of Ontario
- Engineer stamped drawing available if permit application is required (nominal fee)
- Manufactured in our factory in Rockwood, ON
Interested in adding a room to this model? Check out our Adjustable Partition Pack! You can add a room up to 6’ x 5’ x 8′ H.
We recommend checking with your municipality on the local bylaws and setback requirements before starting your project. We provide a product spec sheet (in photos) and have engineer stamped drawings (for a nominal fee) if a permit is required.
Share
