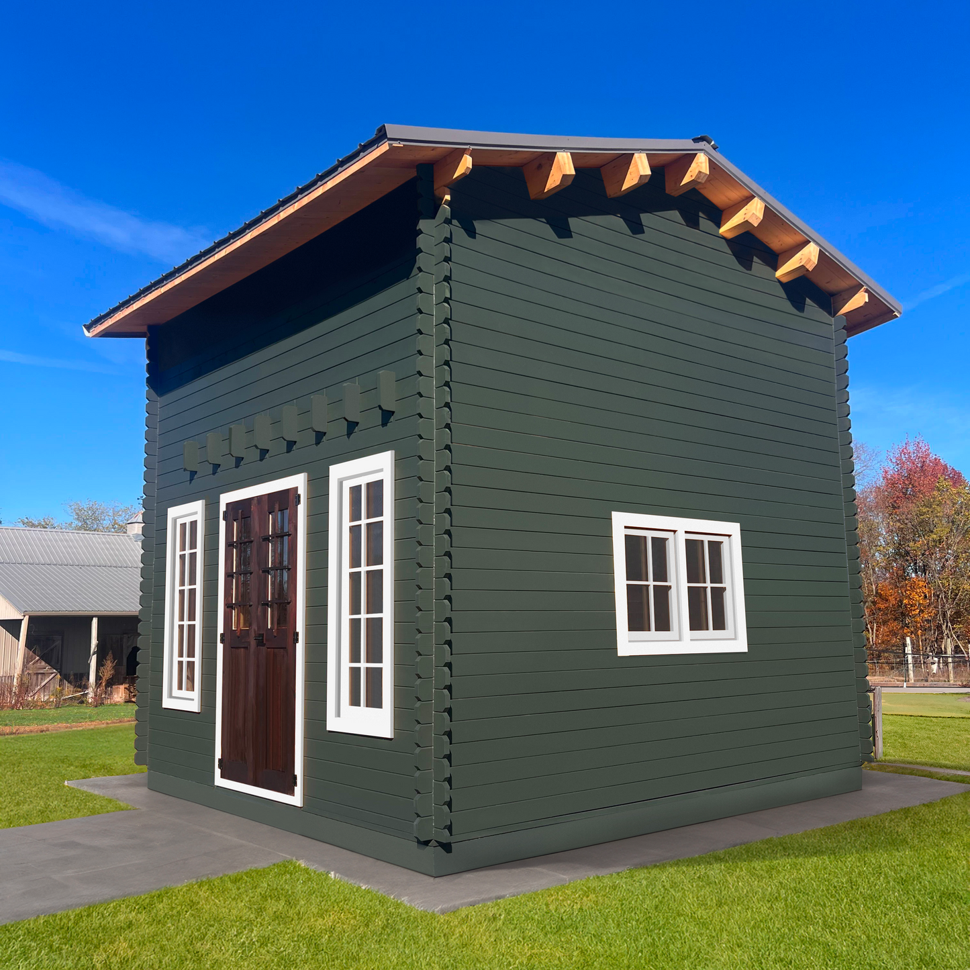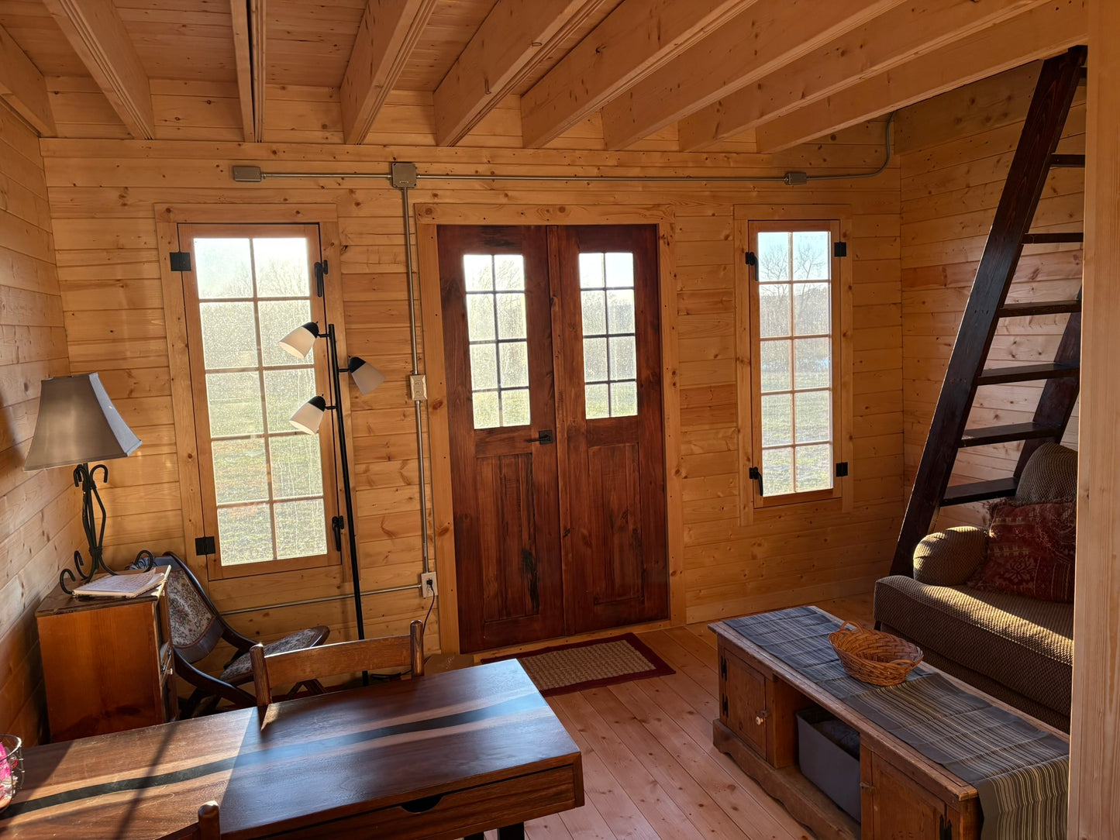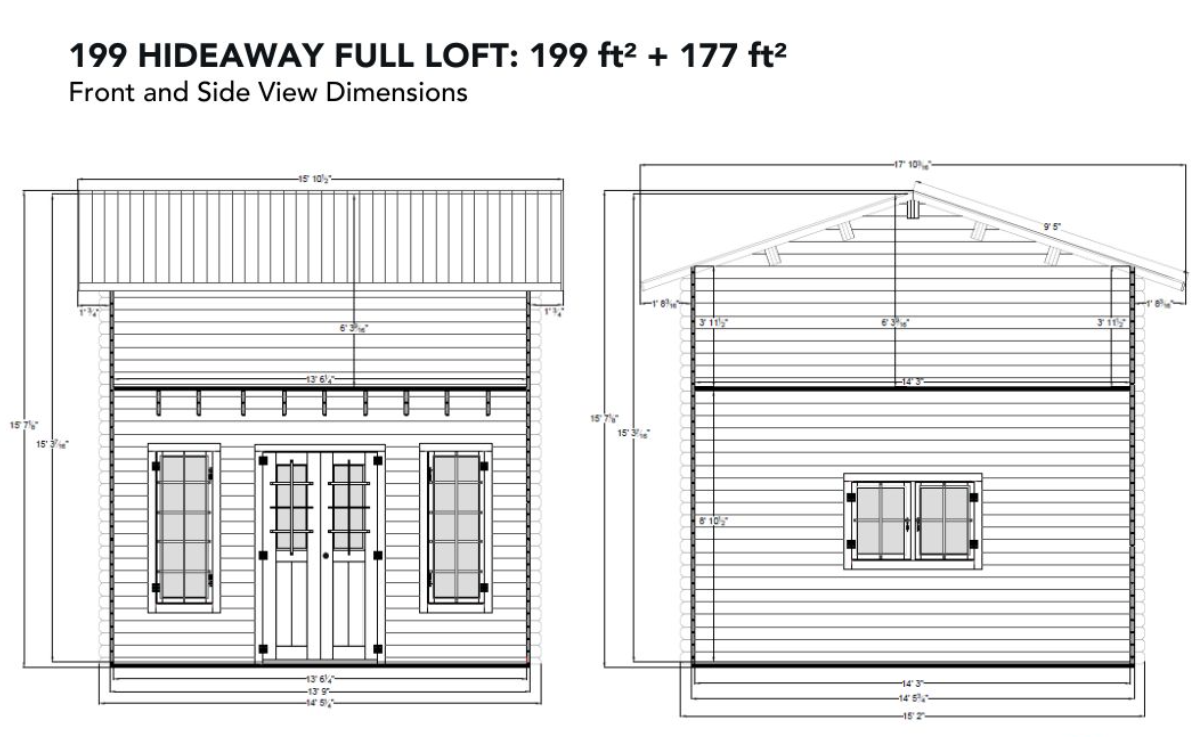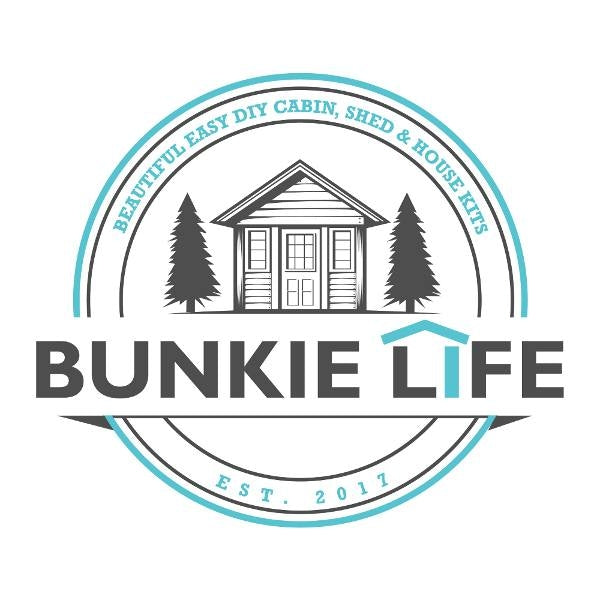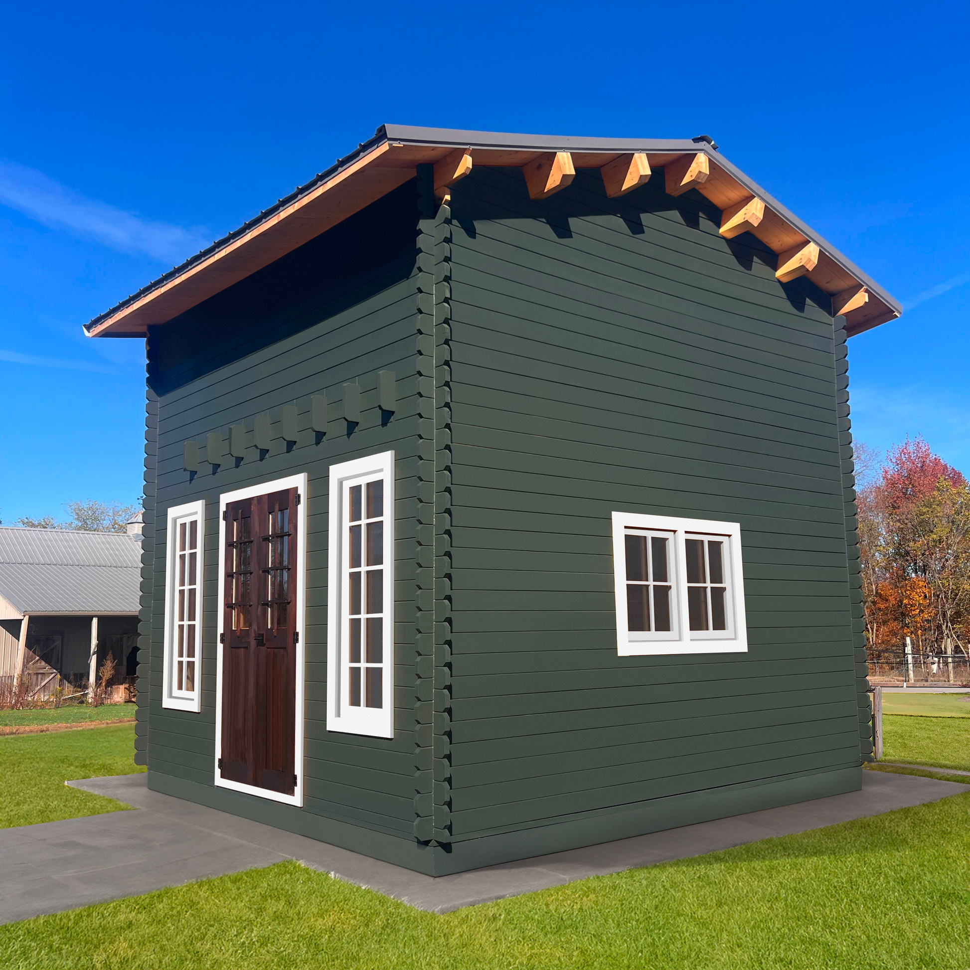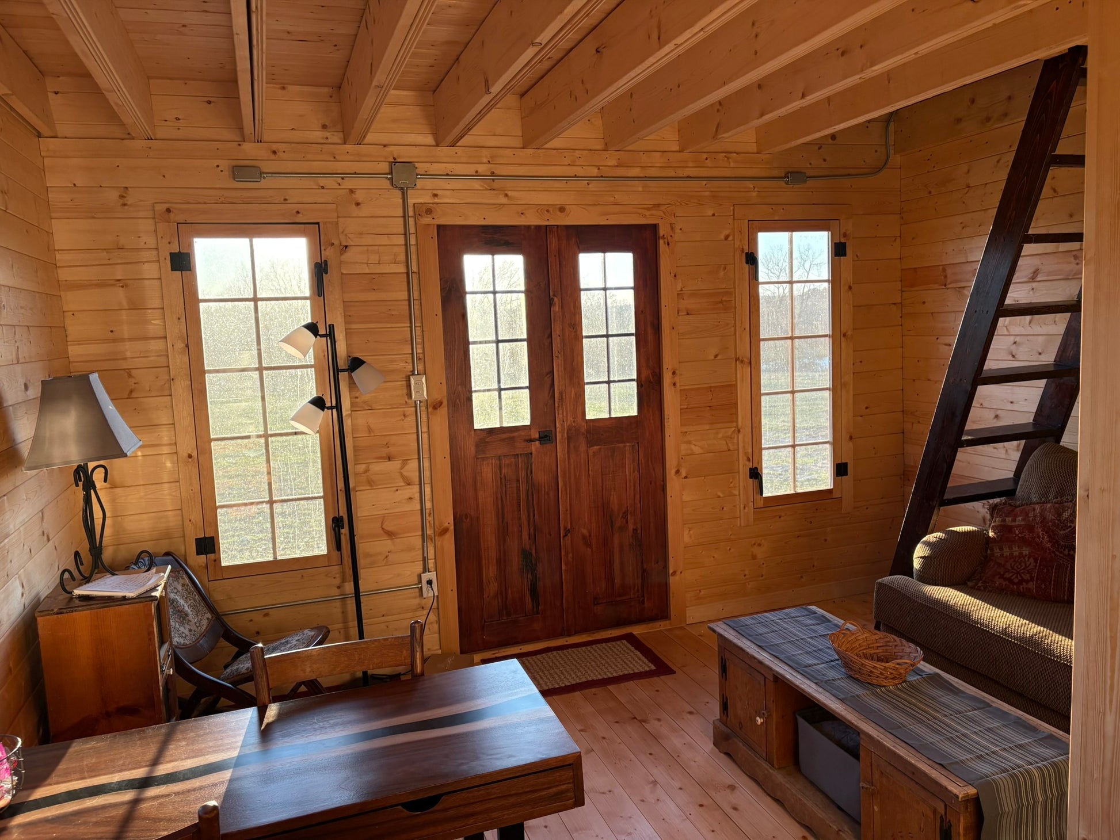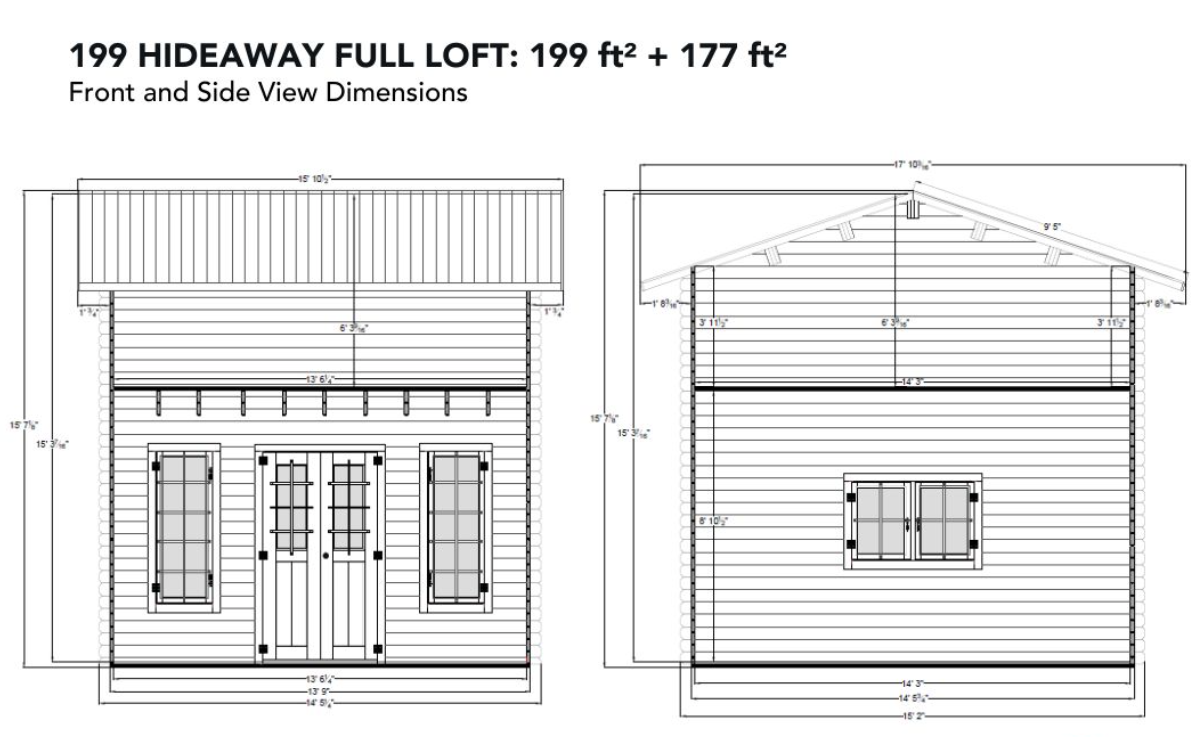Bunkie Life Heartland
Hideaway 199 With Full Loft- Free Shipping!!!
Hideaway 199 With Full Loft- Free Shipping!!!
Couldn't load pickup availability
This is the most affordable space you can get, just like our Hideaway 159 w/Full Loft, but 3'5" deeper front to back and a little taller. Featuring big opening windows for natural light and airflow and a highly requested French door for easy access, you can get the couch in with ease. Extra windows can be ordered, and the space is plenty sufficient to build a bathroom, either with our "Adjustable Partition Pack" ($1,995) or with your own design and carpentry.
(Full loft interior not pictured yet. The stairs will be against either side, as you decide, climbing from front to back or back to front. We'll get those pics up once we get done painting and such!)
Footprint: 13’9″ W x 15’3/4″ D
Height of bunkie: 15’ 10 1⁄2”, Height of loft (top of floor to peak): 6’ 3”
Square Footage of Bunkie: 199 sq ft
Plus Full Loft of 189 sq ft
- Made from premium grade kiln-dried Northern Spruce
- All wood is pre-cut, notched and interlocking
- 3 Double Pane Windows for energy efficiency: 2 Long Front Windows on either side of the door (25″ x 63 ⅜”) + 1 Side Double Window (51″ x 35″) + 1 Window in each Door
- Number of operating windows: 3 (include screens)
- Extra windows can be added to the side wall or back wall (purchase separately)
- Door: 48” x 80”, Window in Door: 12 1⁄16” x 30 15⁄16″
- Pressure-treated floor sleepers
- Tongue and groove wooden floor boards and roof deck boards
- Premium window and door hardware, including keyed door handle
- Kit includes screws and nails
- Snow load rated for the northernmost parts of Ontario, Canada.
- Engineer stamped drawing available if permit application is required (nominal fee)
- Manufactured in our factory in Rockwood, ON
Interested in adding a room to this model? Check out our Adjustable Partition Pack! You can add a room up to 6’ x 5’ x 8′ H.
We recommend checking with your municipality on the local bylaws and setback requirements before starting your project. We provide a product spec sheet (in photos) and have engineer stamped drawings (for a nominal fee) if a permit is required.
Share
