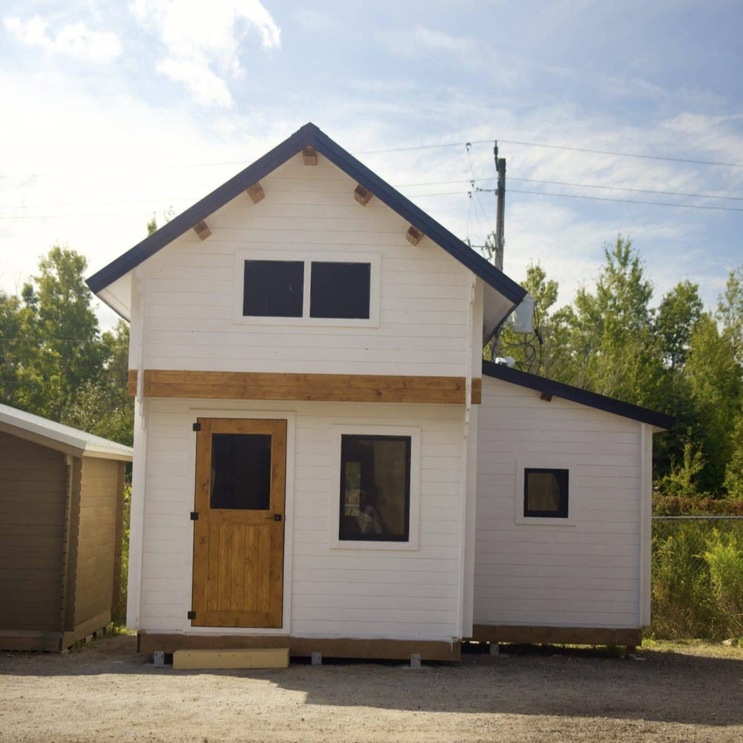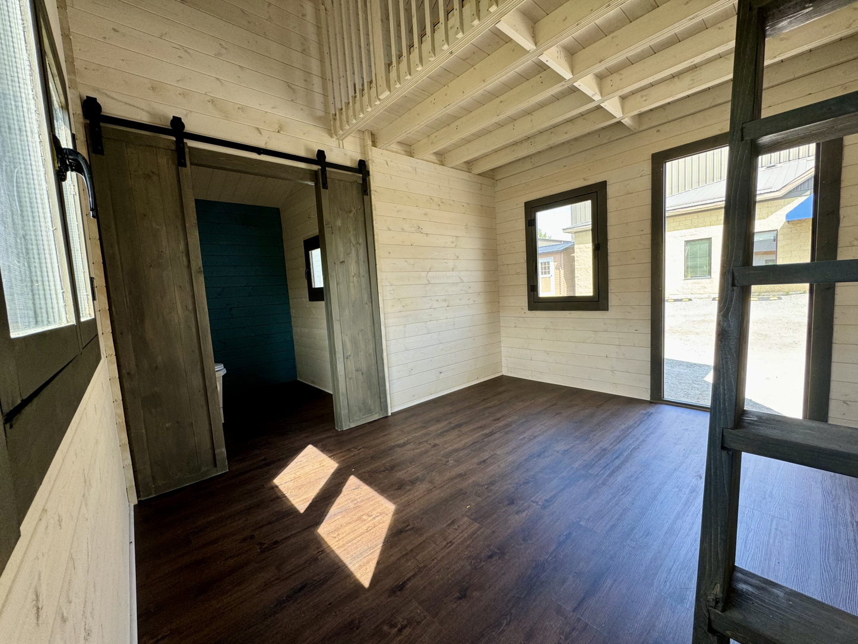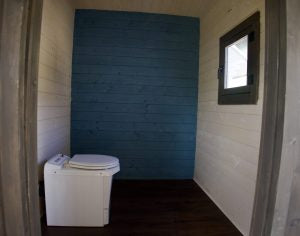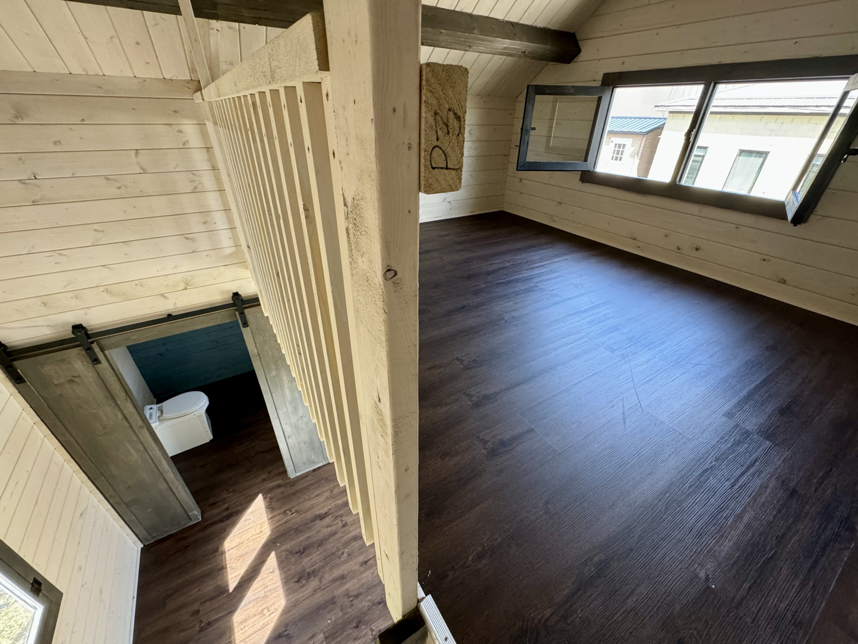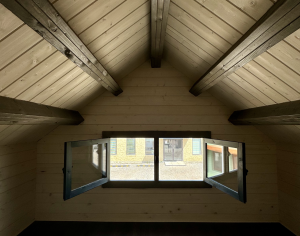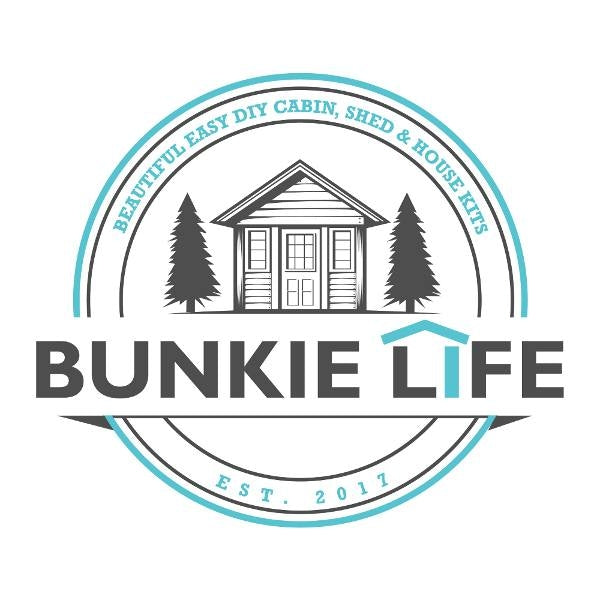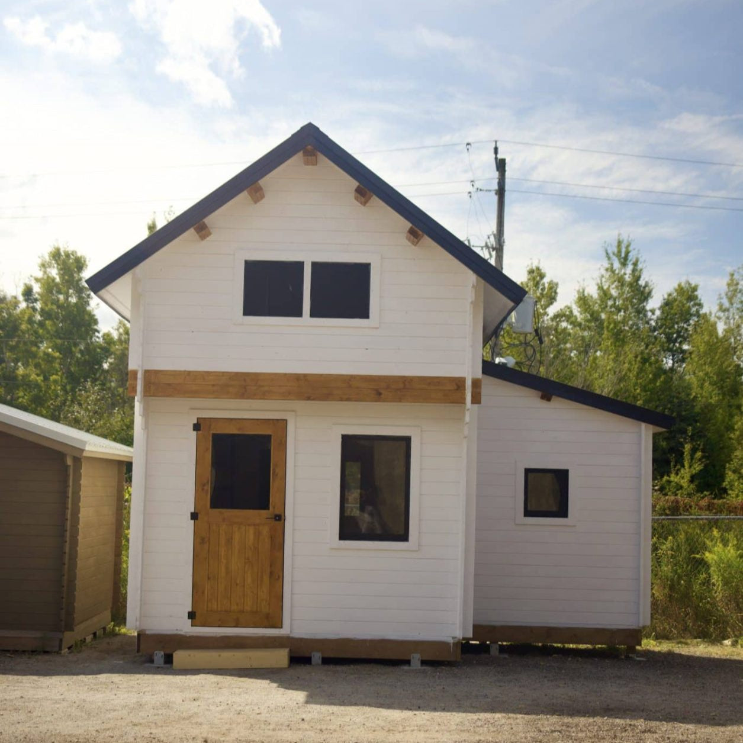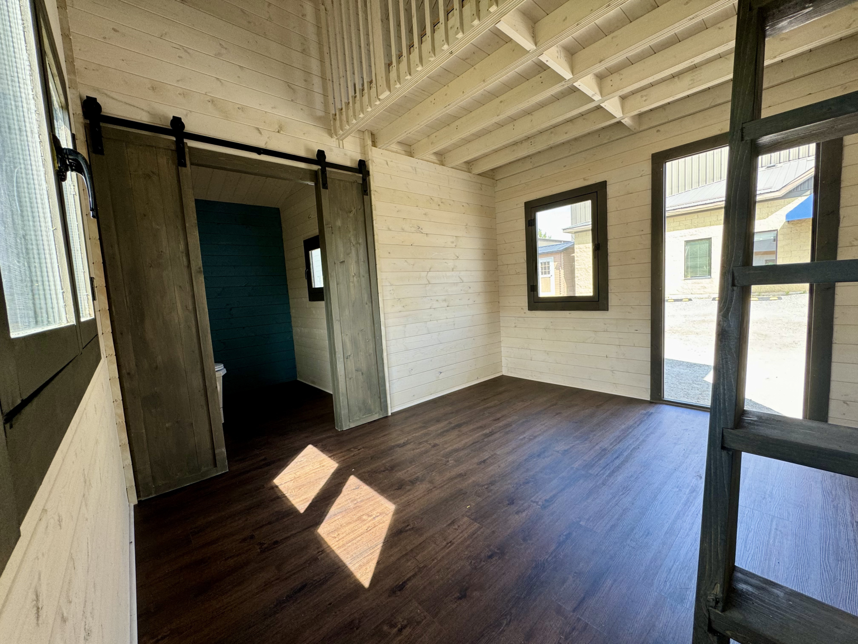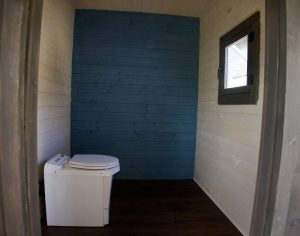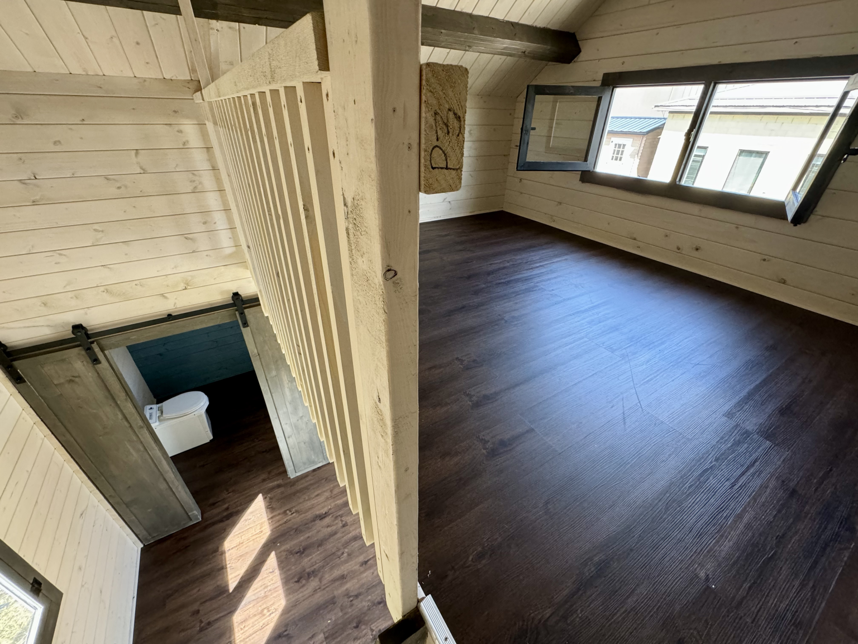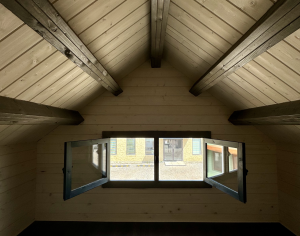Bunkie Life Heartland
Alcove 160- Free Shipping!!!
Alcove 160- Free Shipping!!!
Couldn't load pickup availability
Meet the Alcove, our very first bunkie design with an extra room—a versatile upgrade that opens up new possibilities for how you use your space.
The main living area feels bright and open, complete with a loft above for sleeping or relaxing. What makes the Alcove unique is the extra 39.98 ft² room that comes with a barn door – a practical addition that can be finished as a:
-
Cozy home office
-
Private bathroom
-
Handy storage space
-
Compact kitchenette
While the second room isn’t quite large enough for a full bedroom, it’s just right for those functional extras that make your future bunkie more comfortable & convenient.
With its flexible layout and timeless bunkie charm, the Alcove is perfect for anyone wanting more options!
160 sq ft Alcove Bunkie with Loft includes:
| Footprint |
Main Room: 122 3/4″ W (Front wall) x 140 3/4″ L Side
Addition: 82 1/4″ W (Front wall) x 70″ L (Side wall) |
|---|---|
| Height of Loft (Floor to Peak) | 6’10” Exterior: 15′ 5″ |
| Square Footage | 160 sq. ft. |
| Doors #/Style | 2 / Single and Barn (Barn is two pieces) |
| Door Dimensions | Single Door: 34 1⁄2″ W x 79 3⁄16″ H Barn Door slabs: 17” W x 80 3/4” H / each door Barn Door opening: 32” W x 77 1/4” H |
| Windows | 5 |
| Windows Sizes |
*Measured internal opening only Single Side: 27 ⅝” W x 40 7⁄16″ H Single Loft: 20 ¼” W x 21 3⁄16″ H Double Side: 48 1⁄8″ W x 30 13⁄16″ H Double Loft: 48 1⁄8″ W x 21 3⁄16″ H Door Window: 23″ W x 29″ H |
Share
